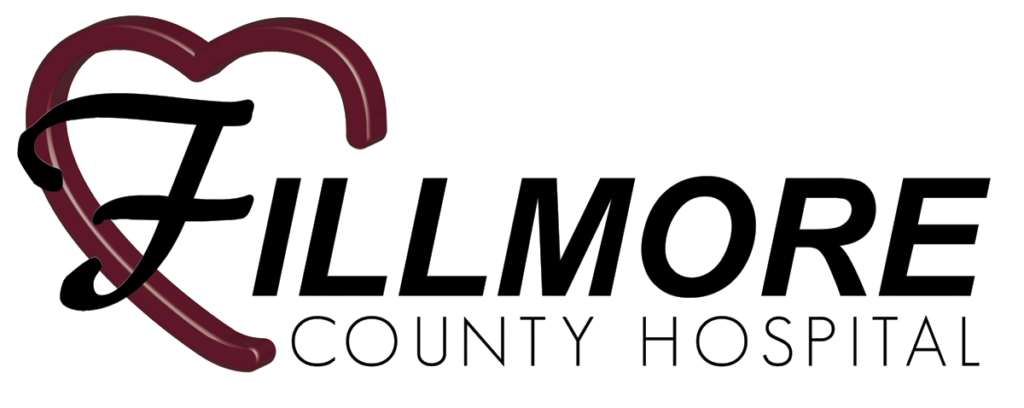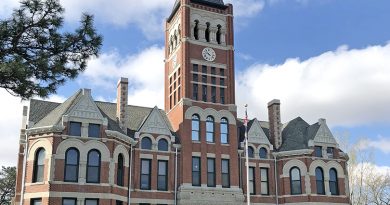FAQs for FCH’s Expansion and Renovation Plan

Why is FCH looking at expansion/remodeling?
- In short, Growth. Compare numbers from 2012-2021: # of employees, # of tests, outpatients, surgeries, providers, services.
- Services and Programs that didn’t exist when the new facility opened in 2012:
- Pulmonary Function Testing (2012)
- Bone Density Testing (2012)
- Structured Outpatient Therapy Program (2012)
- *Touchstone Orthopedics (2013)
- Aquatic Therapy Pool (2014)
- Interventional Radiology (2014)
- Endocrinology (2014)
- Pediatric Puzzle Pieces (P3) Program (2015)
- *10-Bed Geriatric Inpatient Unit (2015)
- Second Podiatry Provider (2015)
- School Based Mental Health Collaboration Program (2016)
- Cancer Rehab Program (2018)
- Second General Surgery group (2019)
- Nephrology (2021)
- Increased Ear, Nose, Throat specialist presence (2021)
- Medical Staff in 2012: 6 total (all family practice)
- Medical Staff in 2021: 12 total (8 family practice, 2 ortho, and 2 psych providers)
- Significant increase in non-clinical staff in past 10 years due to changing landscape in healthcare – billing, admissions, pre-authorizations, utilization review, case management
What is FCH Planning Exactly?
New Additions:
- Clinic expansion: 4900 square foot addition.
- Fillmore County Medical Clinic will increase in size from 6,300 to 11,200 square feet. Will add 6 exam rooms, 4 provider offices, expanded front office and meeting rooms, *one negative pressure exam room
- Touchstone and Specialty Clinic will no longer have to share space – will have their own separate space for both patients and providers.
- New Pre/Post-Op Surgery Suite: 2765 square feet, 4 private patient bays, nurse’s station, anesthesia room, storage, bathrooms. Purpose is to provide private space for surgery preparation and recovery and avoid using our patient rooms or other areas of the hospital.
- New Pharmacy: will increase in size from 490 to 1015 square feet, regulations on drug preparation have driven this – to continue to mix the drugs we do now we are required to have additional space. Also, the current pharmacy was built for a 20-bed acute hospital, and we added a 10-bed geriatric psych unit in 2015 (the only rural hospital in NE to run such a facility) This has more than doubled our inpatient pharmacy business and we are in need of more space.
- New Conference Center: 2050 square feet of new meeting room space, capacity for 75 people, room divider for two rooms if needed. This new meeting room space will be used daily for meetings and events. It will eliminate the need to go offsite for meetings. The two smaller “old” conference rooms we currently use will be converted to clinical space used by radiology.
- New office space: for expanded billing, social work, medical records, and dietician offices.
- Expanded storage: small additional space for food and kitchen supplies.
- New boiler: small addition off the back of the maintenance department to support the new addition space we are adding.
Remodeled spaces:
- Surgery: Converting office space into a new Post Anesthesia Care Unit (PACU).
- Converting existing PACU space into an Outpatient Infusion Room for IV therapy and wound care patients.
- Radiology: converting two meeting rooms into consult rooms for radiology.
- Administration: creation of a “Board Room” in the administrative office area vacated by billing/medical records.
- Old Pharmacy Area: converting into surgery waiting area, provider/family consult room, and nursing management offices.
- Sleep Room: conversion of a small radiology room (bone density machine room) into a sleep room for the provider who is on call covering the ER and hospital.
COVID Related:
- New Pre/Post-Op Surgery Suite: Our experience during COVID made us realize we needed this space badly – a separate, private space for surgery patients to prepare for and recover after procedures. This will prevent us from having to use inpatient rooms or other areas of the hospital for pre/post-op surgical care.
- New Post Anesthesia Care Unit: a separate and private space used for surgery recovery from anesthesia – no longer will this space need to be multi-purposed.
- Outpatient Infusion Room: a separate, private space for IV therapy and wound care patients – it will allow us to avoid using inpatient rooms or other spaces that limit our space.
- Negative pressure areas: 1) the 4 new Pre/Post Op surgery suites, 2) three additional patient rooms on the medical floor (to bring total to 4), 3) one exam room in the Medical Clinic – to allow walk-in access off the street to avoid admissions and check-in areas for someone who may be contagious.
What is the scope/cost of the project?
- 13,000 square feet of new space, 4200 square feet of remodeled space
- 66% is clinical space (clinic, surgery, pharmacy, radiology)
- 34% is non-clinical space (conference center, Board room, offices, boiler room)
- $9.56 million dollars (Guaranteed Maximum Price)
Who is the architect for this project?
- Health Facilities Group out of Wichita, KS, same group that was used in 2012.
Who is the General Contractor for this project?
- Sampson Construction out of Lincoln, NE, same group that was used in 2012.
How will FCH finance the project?
- Using the USDA again, just as in 2012. Interest rates are low, USDA is a very efficient, helpful partner. USDA will finance $5million.
- Also using Piper Sandler, a national firm with expertise in public, governmental and healthcare financing. Piper Sandler will finance the remainder, or $4.65 million.
Can FCH afford to take on this additional loan amount?
- Yes. FCH did a debt capacity study as well as a financial feasibility study in our preparations. Using the most conservative estimates, those reports told us that we would have the capacity to take on three times the amount of this project if we needed to. The feasibility study has come out favorable saying we are in a healthy financial position to handle the additional loan.
Has FCH planned for enough space based on future growth projections?
- In short, yes. Based on the feasibility study as well as a Master Facility Planning study done by our architects, volumes, revenue, and FTEs were projected for the next 10 years. All are expected to increase at a steady, predictable pace in that time frame. From 2012-2016 FCH’s growth was rapid, however since 2016 the pace has been slower and steady. We predict the same slower, steady pace for the next 10-20 years. The planned additions and renovations should accommodate the growth we expect.
Will there be any additional grants or assistance to help pay for this project?
- Thankfully, yes. FCH may potentially be able to use Provider Relief Funds that were distributed to us a year ago in addition to PPP funds (access to the PRF funds is pending in legislation).
- FCH has applied for and expects to receive a new Small Hospital Improvement Project (SHIP) grant.
- FCH Foundation will develop a capital campaign for fundraising.
Is the new ambulance/maintenance building part of this project?
- No, the ambulance/maintenance building (across 18th street from the hospital) is a separate project and much smaller in scope. Construction work has started in the lot just west of the hospital. It is being paid for by FCH cash reserves, not financed.
Will this project raise the taxes of Fillmore County residents?
- No. Fillmore County has provided a set amount of $100,000 to support FCH the past several years. That amount has been the same for long time and will not change with this project.
Will this project need to be approved by a county vote?
No. Because we are using a standard revenue loan (not governmental bonds) and because the estimated dollar amount is less than half of the estimated value of the hospital, no vote is required. The Fillmore County Hospital Board of Trustees has determined that this project will proceed.
What is the timeline?
- Construction will be likely to start later this Fall and last approximately 18 months.
- There will be phases to the project that make sense to keep the hospital running smoothly.
- When more information on official start date and phasing information are available, it will be widely shared.


